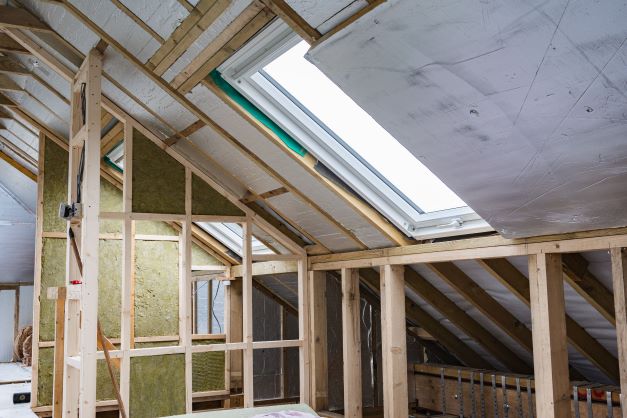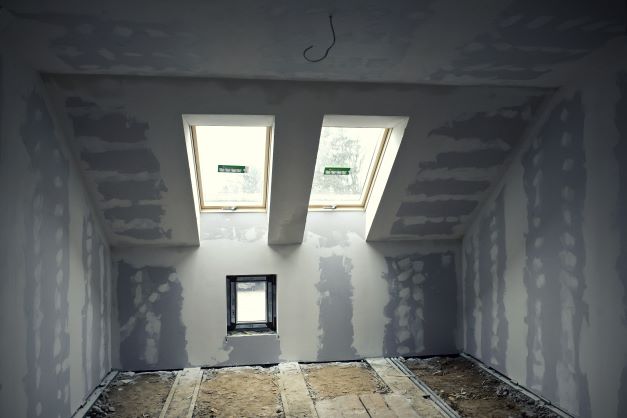
Can I Convert My Loft?
19th January 2022
Most people only think about converting their loft when they need more living space, but what if you could use it for other purposes? Converting your loft can be a great way to add extra living space or create the perfect work environment. But before you do, there are some things you should take into consideration. Zoning laws, insulation, the height of the room, and the conversion cost are all critical factors to consider before starting a loft conversion project. You’ll also need to consider whether or not you’re comfortable doing the work yourself or if you’ll need to hire professionals.
A well-executed loft conversion can add significant value to your home, so it’s worth carefully considering. Before you start any kind of conversion, you’ll want to carefully consider all of your options and plan the project accordingly. Drawing up loft conversion plans is a great way to stay organised and on track!

What is a Loft Conversion?
A loft conversion is the process of transforming the loft space in your home into a new room. This can be a great way to add extra living space or create the perfect work environment. But before you do, there are some things you should take into consideration. Whether your loft is suitable for conversion is one of the most important things to consider. You’ll need to make sure the space is tall enough and has enough headroom for you to stand up in. You’ll also need to check your local regulations to make sure that you can convert your loft.
Another thing to consider is insulation. Lofts can be challenging to insulate correctly and often require professional work. You may need to install extra insulation in the floor joists in some cases. This might not be necessary in other cases, but you must check your local regulations before beginning any conversion project. Most lofts are also only accessible from a single door at the side of the building. You’ll need to ensure that this door is large enough for materials and construction staff to go through quickly.
If your loft is filled with vertical supports, you will need to create an alternative support structure to stop it sagging – or even worse, collapsing! This can be a difficult and expensive process, so it’s essential to consider this before moving forward with your loft conversion.
The Benefits Of A Loft Conversion
There are several benefits to converting your loft, including:
– Extra living space: Converting your loft can be a great way to add extra living space to your home. This can be especially useful if you’re running out of room or need a home office or studio.
– Increased property value: A well-executed loft conversion can increase the value of your property by up to 20%. This can be a great way to increase the value of your home if you have already made the most of your existing space.
– Improved insulation: A well-insulated loft is a vital part of an energy-efficient home. Installing extra insulation in your loft can help you save money on your energy bills and keep your home comfortable all year round. This is especially true if you have a south-facing or sunlit loft, which can be challenging to stay warm during the winter months.
Planning a Loft Conversion
The first step in any loft conversion project is to draw up some plans. This will help you visualise the finished product and give you an idea of how much it will cost. You’ll need to consider things like the height of the room, the width of the stairs, and the type of insulation you’ll need. It’s also a good idea to consult with a professional contractor before starting a conversion project. They will give you an idea of how much the project will cost, and they can also help you stay within your local regulations.
Once you have a plan in place, it’s time to start shopping for materials! First, be sure to shop around and get quotes from a few different suppliers. This will give you the best chance of finding the perfect materials for your budget. Once everything is in place, it’s time to start converting! You may need to hire professionals to help with the conversion if you aren’t sure how to do it yourself. This can be expensive and time-consuming, but it’s well worth the cost for some people.
Planning every detail of your loft conversion will be challenging before starting, but drawing up plans is a great way to stay organised and on track! Doing your homework before you begin can save you time, money, and stress in the long run.

Tips for choosing the right contractor for your conversion project
When converting your loft, selecting the right contractor is critical. Here are a few tips for choosing the right contractor for your project:
– Ask for references: A good contractor will be happy to provide references from past clients. This can help you get a sense of their work ethic and the quality of their work.
– Get quotes from multiple contractors: It’s always a good idea to get quotes from multiple contractors before making a decision. This will give you a better idea of what the project will cost, and it will also help you find the best contractor for your project.
– Check their qualifications: Make sure that the contractor you choose is qualified and experienced in loft conversions. This will help ensure that the job is done correctly, and it will also provide you with peace of mind.
– Check their insurance: A reputable contractor will be insured, so make sure to ask for proof of insurance before signing any contracts. This will help you protect yourself if anything goes wrong during the conversion project.
Loft conversions can be a great way to add extra living space to your home, and they can also increase the value of your property. However, it’s essential to plan and consult with a professional contractor to get the most out of your conversion project. By following these tips, you’ll be well on your way to having the perfect loft conversion!
For more great information on making the most of you loft check out our blog here!
